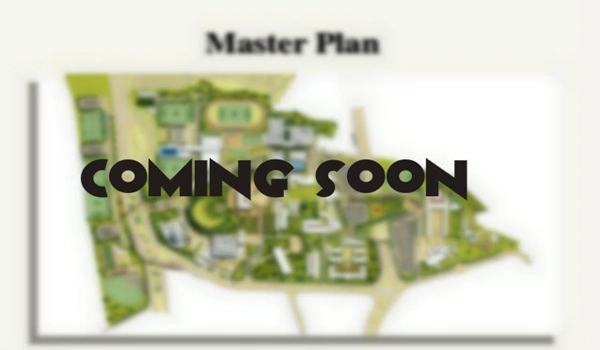
The master plan of Godrej Aravya Estate shows how the entire township has been carefully designed to create a comfortable, green, and well-connected living space. Spread over 48 acres of land in Thubagere Hobli, Doddaballapura, North Bengaluru, the layout includes 669 residential plots, open areas, wide roads, and modern amenities — all planned to make daily life smooth and enjoyable.
The layout map of the project clearly marks each plot, road, garden, park, and amenity zone. The plots are placed in a way that ensures good sunlight, airflow, and privacy for every home. The design follows Vaastu principles and provides enough open space between plots to maintain a peaceful and natural atmosphere.
The master plan also consists of wide internal roads that connect different parts of the township, landscaped gardens for relaxation, and recreational spaces for children and adults. Every corner of the community has been designed to balance nature and modern living.
The project ensures that all residents enjoy easy access to amenities like parks, clubhouses, walking tracks, sports courts, and open-air activity zones. These facilities offer a healthy lifestyle and provide spaces for families to have quality time together.
In addition to its design and layout, the master plan of Godrej Aravya Estate focuses on strong infrastructure and safety. It includes:
By combining modern facilities with green surroundings, Godrej Aravya Estate’s master plan creates a calm and organized environment where residents can enjoy the beauty of nature along with the convenience of city living. Overall, the master plan represents Godrej’s vision of a modern, sustainable, and well-planned township — one that connects people, nature, and comfort in perfect harmony.